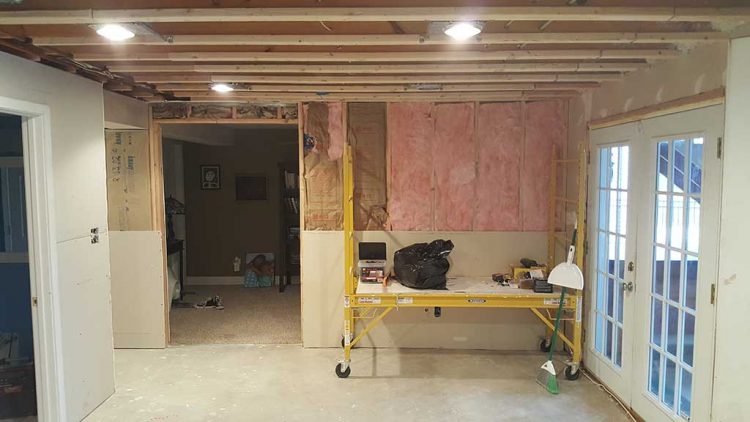Start Strong with Basement Finishing Preparation
Start With a Strong Foundation
A basement remodel is a guaranteed way to increase your home’s value while turning an unused space into a beautiful additional living area for your family. When planning for a remodel it’s easy to jump straight to the end product of how you ultimately want to use your newly finished basement and the changes you’ll need to make to the existing space to achieve it. But when it comes to a space like a basement, there’s a lot of prep work you’ll need to complete before any major changes can be made.
Although it may not be the exciting changes you are hoping to see, the initial basement prep is necessary in order to start your remodel on a strong foundation that will hold up for many years and save you from any future pains or costs.
The Initial Steps
Basements are the most flexible room in your home and can be fit exactly to your needs and lifestyle while providing additional living space. However, it’s important to not take any shortcuts when it comes to basement finishing. The initial steps are the most important to the longevity of your space.
In order to be fully prepared for your basement remodel, be sure to cover these key areas:
Water Proofing
No one wants a wet basement. Whether you have had previous issues with flooding or leaks in the past, you will want to identify and address any existing or potential water issues before you dive into your remodel.
If water often pools in your yard when it rains, take the time now to grade your lawn away from your foundation to ensure that water can’t pool there and threaten your basement. It may also be beneficial to install a vapor barrier for your walls and floor if you haven’t already planned to do so. Vapor barriers help to keep any unwanted moisture from reaching your walls and installation as well as keeping your basement insulated and warm during chilly winter months.
Crack Repair
Another thing to look out for before you begin your remodel is cracks in your foundation. It is very common for cracks to form in your home’s foundation after it’s built due to rigidity and other various reasons. However, these aren’t something you should ignore. A small crack may seem like a minor issue, but over time these cracks can expand to cause you future headaches that can be extremely costly.
Egress Windows
If you don’t have them already, make sure your remodel includes egress windows in the itinerary. Egress windows are large openings that offer a secondary exit in case of an emergency, and basement bedrooms and living spaces such as offices, TV rooms, or workshops are required to have them.
There are a few more requirements in terms of egress windows stated by the International Residential Code that state basement windows must have:
- An opening width of at least 20 inches.
- An opening height of at least 24 inches.
- A net clear opening of at least 821 square inches—or 5.7 square feet.
- A sill no more than 44 inches off the floor
Since egress windows are a requirement, it is necessary to install them at the initial stages of your basement finishing preparation, but you will be grateful for them in the long run. Not only are they added safety measures, but they can also add more natural light and make your basement feel more inviting.
Are You Ready to Build?
If you are ready to start building the basement of your dreams, contact Basements & Bars! We offer waterproofing, crack repair, and egress window installation services which allow our team of experts to be able to work with you every step of the basement finishing process to turn your dreams into reality.
For more information or to set up your free consultation, visit our website or call (314)-550-9160.

